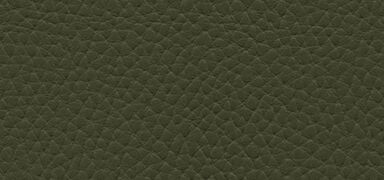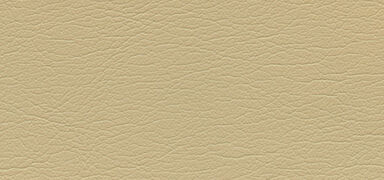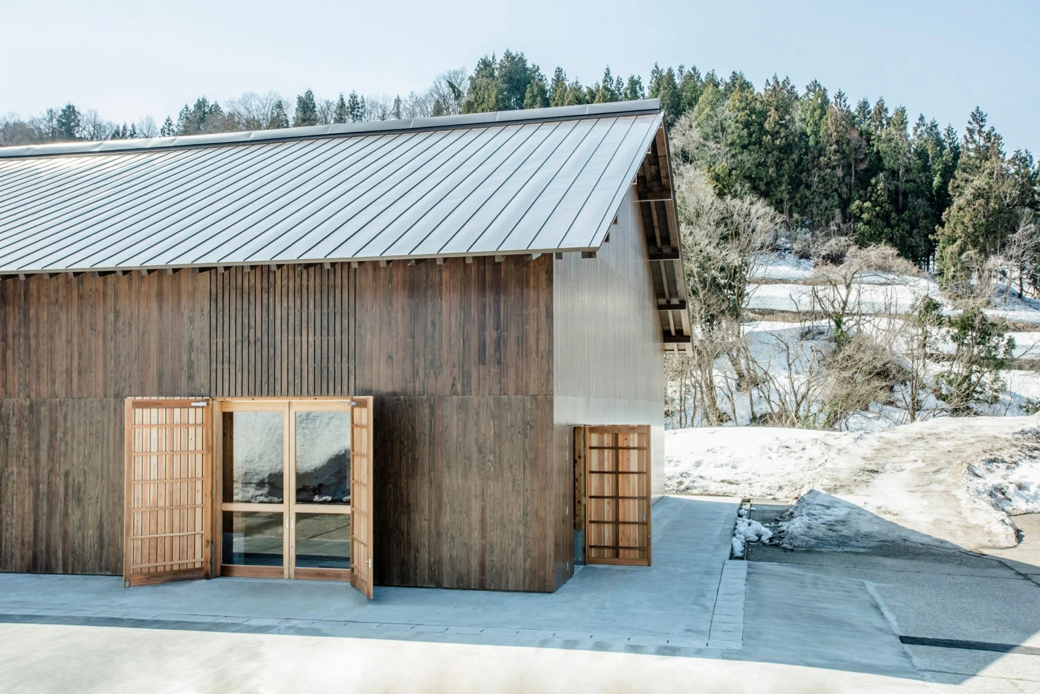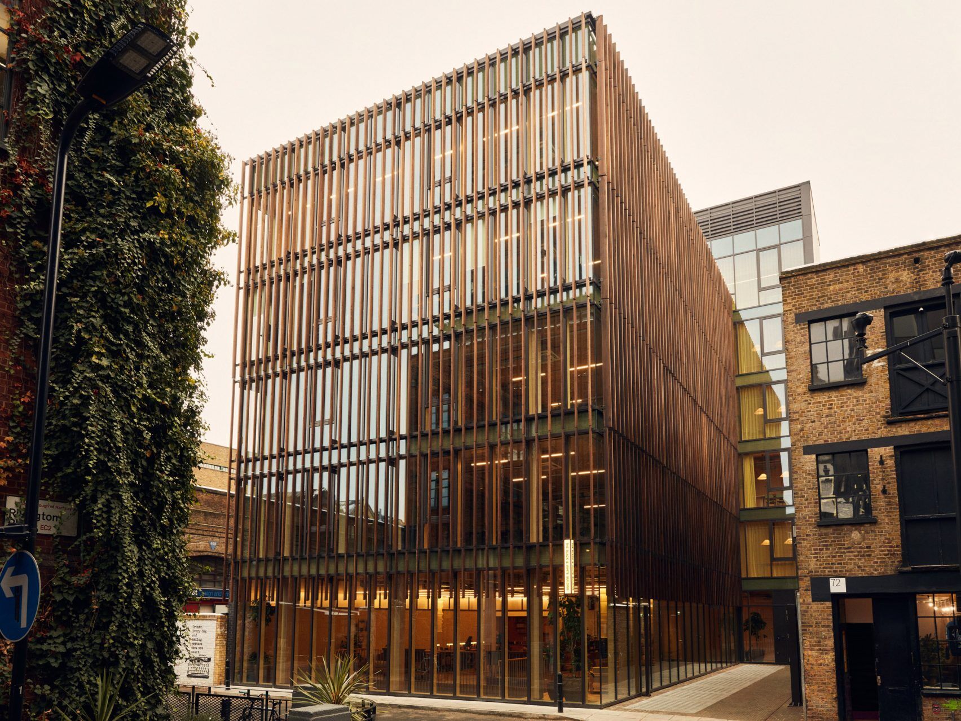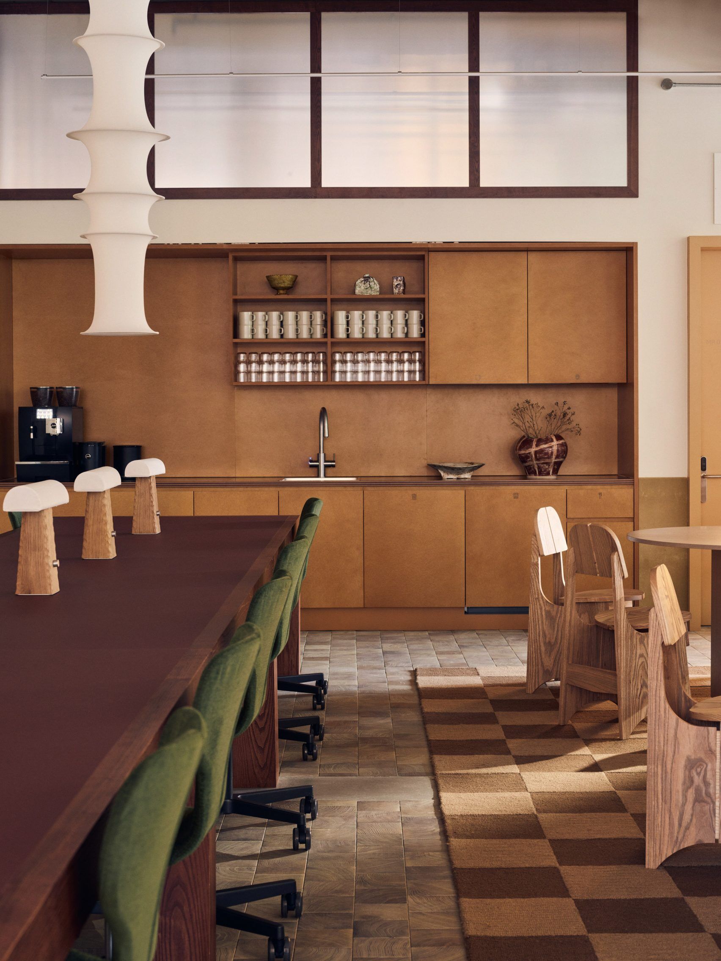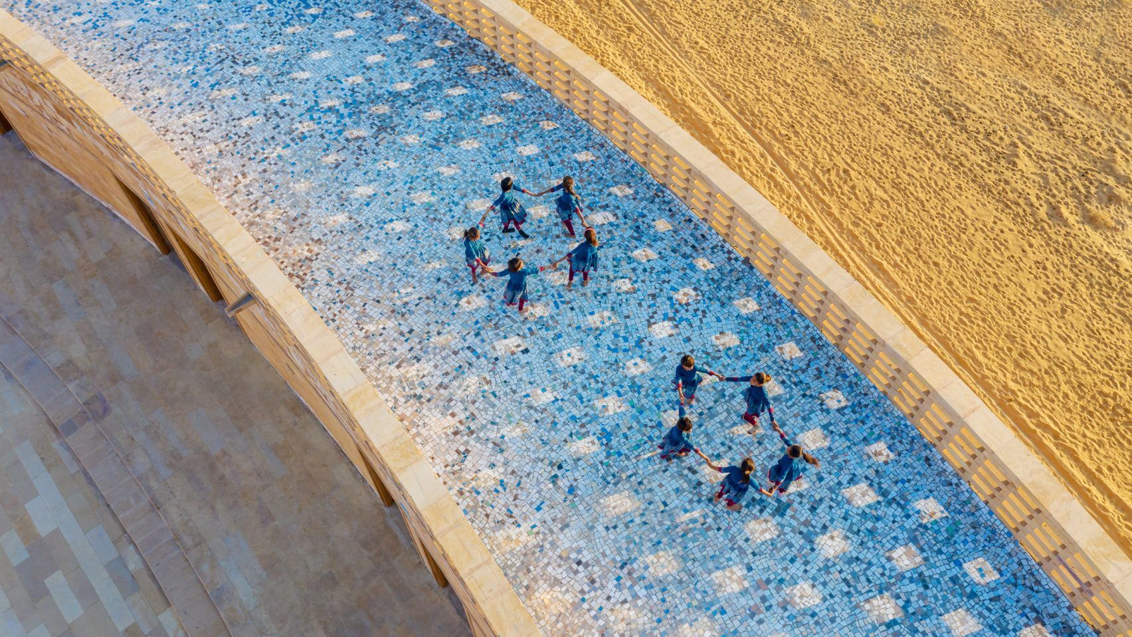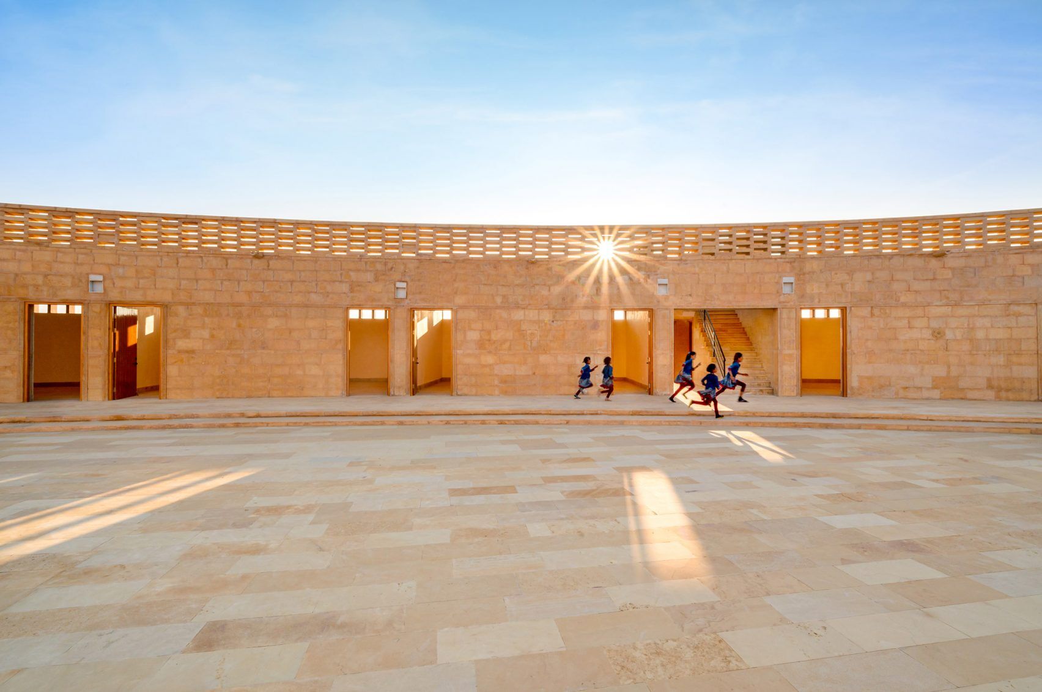As a future-focused company, Ultrafabrics stands at the forefront of helping to create a healthier world for both people and planet.
Sustainability has been a core value for over two decades, and it remains a central focus in our design process. Notably, our entire branded portfolio now incorporates at least 50% rapidly renewable and/or recycled resources, including a bio-based collection and backings made from recycled polyester, responsibly-sourced rayon, and beechwood from certified-sustainable forests.
Looking ahead, we are committed to reducing our emissions footprint by 42% by 2030 and continuing to find viable alternatives for traditional ingredients.
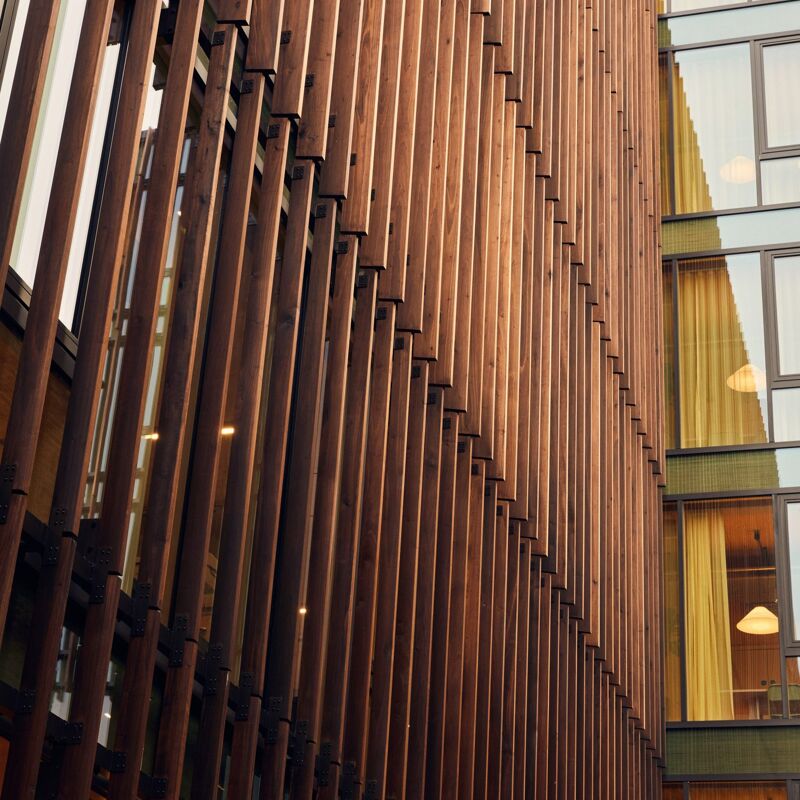
In this month's Edge post, we explore the global strides in sustainable design, highlighting revolutionary structures in the UK, India, and Japan. Waugh Thistleton Architects in London recently revealed a 17.8-meter sustainable office building for The Office Group, showcasing an ingenious design with timber louvres that can be dismantled, promoting material reuse and natural air-purification qualities.
The structure saves thousands of tons of CO2, with at least 37% less embodied carbon than comparable concrete buildings. Daytrip, a design studio, crafted the interior with a palette of earthy browns and greens, creating a structure that is both environmentally conscious and employee-friendly.
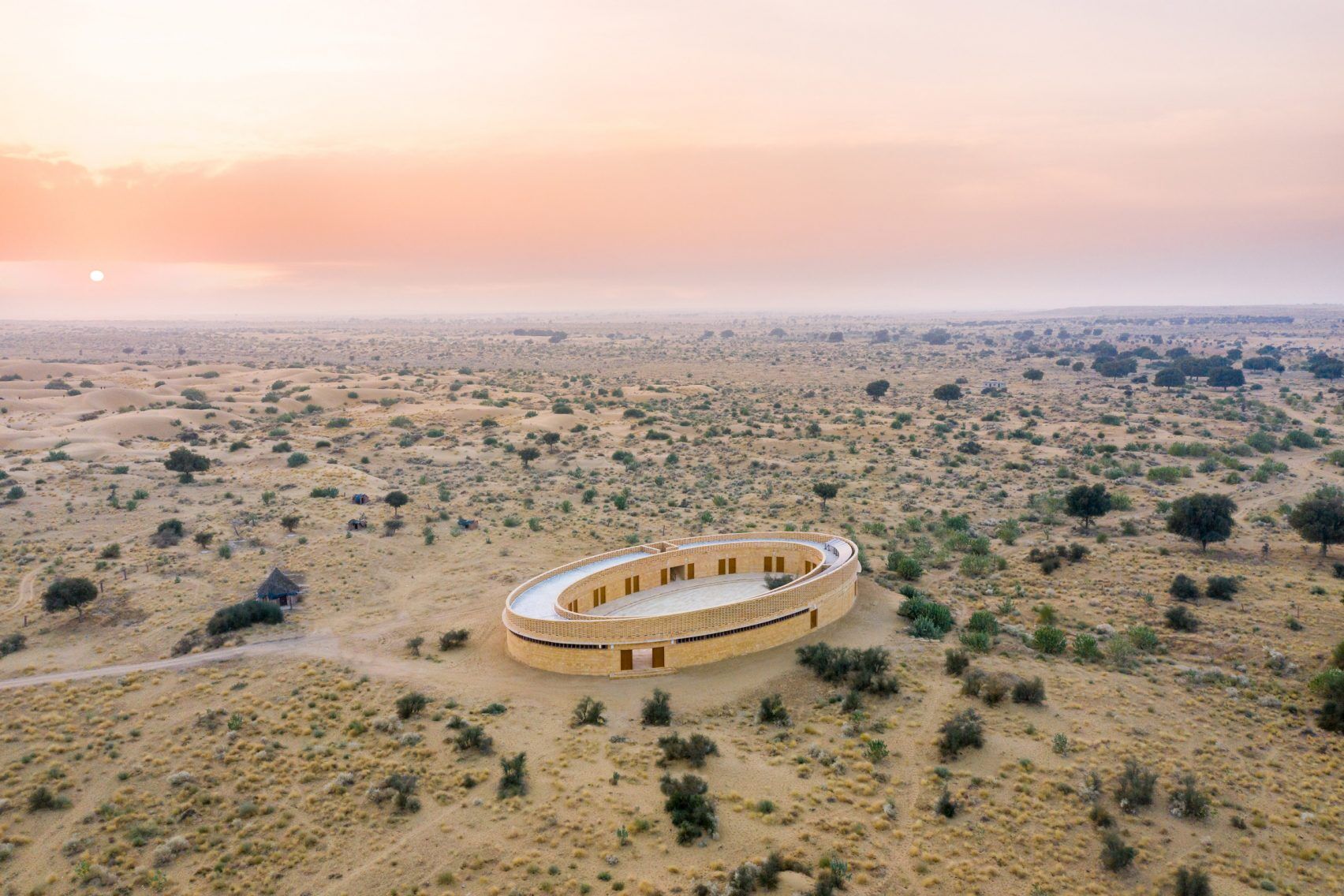
In India's Thar Desert, Diana Kellogg Architects crafted Rajkumari Ratnavati’s Girls’ School from locally sourced sandstone, blending femininity symbols and landscape inspiration. The oval-shaped design with concentric ellipses incorporates natural ventilation, solar panels, and rainwater harvesting, creating a sustainable and culturally rich environment.
The vibrant blue mosaic tiles complement the sandstone, reflecting a fresh and energetic color scheme. Kellogg emphasizes “’effective design is a process requiring deep understanding of the history of a place.’” This project, which unites local topography and culture with cutting edge sustainability, exemplifies this principle.
This project stands as a testament to this principle, seamlessly blending local topography and culture with state-of-the-art sustainability practices.
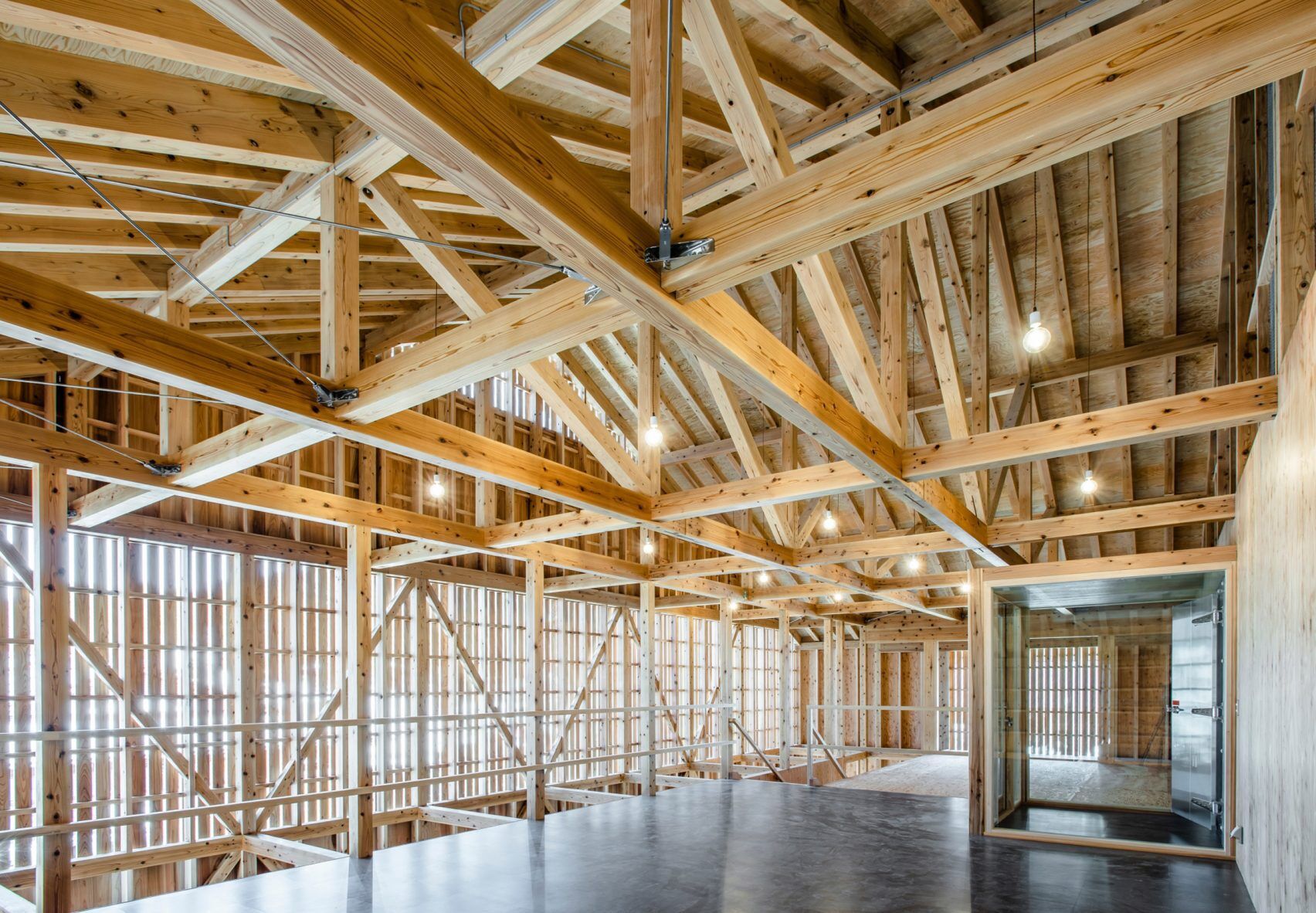
In Japan's Joetsu City, Kei Kaihoh Architects designed the Yukinohako facility, leveraging snow as a natural refrigeration resource for local farmers' rice products. The structure, made from local cedar wood, ingeniously separates snow and rice storage with steel containers, reducing the need for gas and electricity. Battery-powered forklifts further enhance energy efficiency.
The project aims to reignite farmers' appreciation for snow, turning it from a burden to a valuable resource.
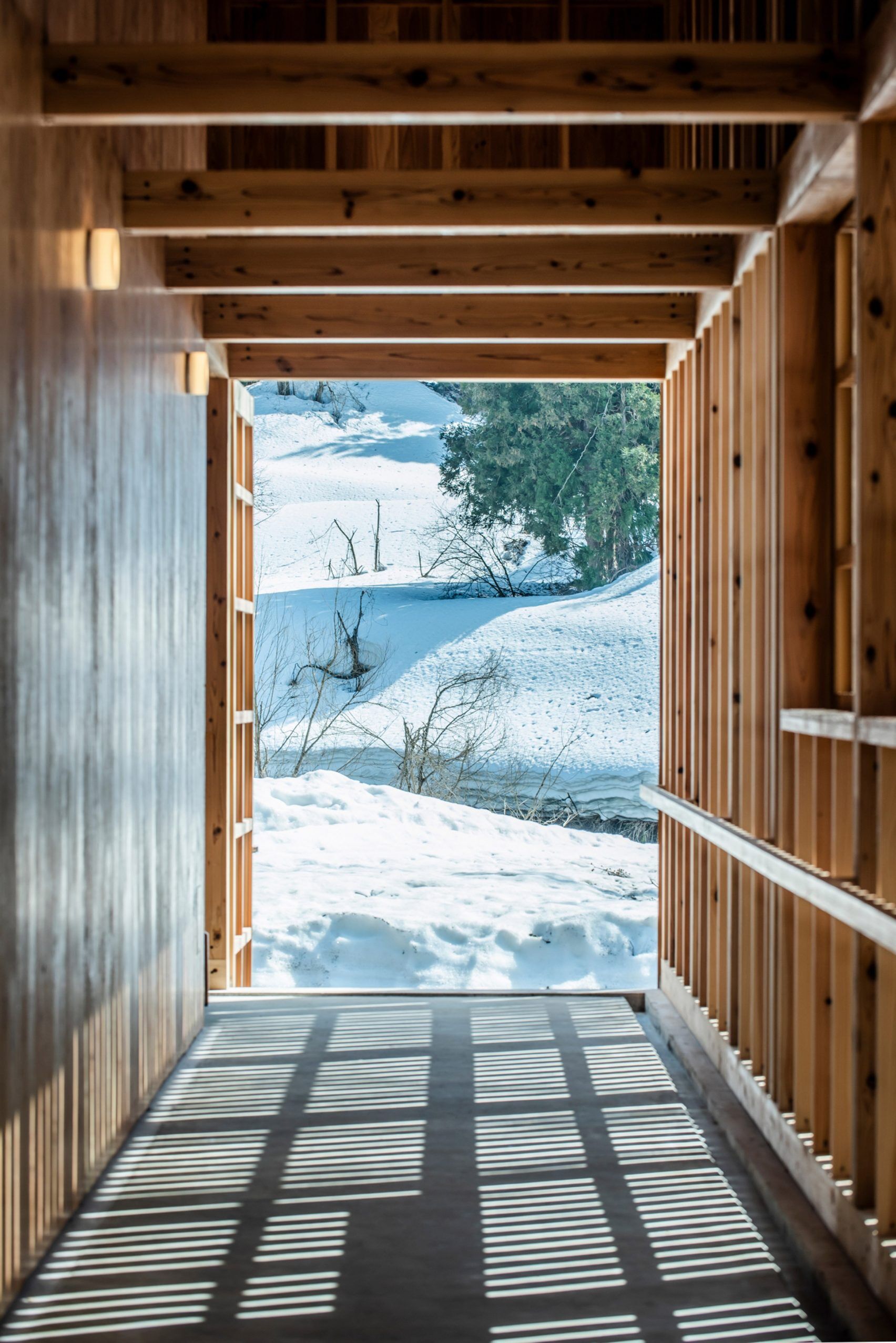
To complement these sustainable designs, we've curated a collection of our favorite nature-inspired shades, celebrating the inherent beauty of sustainability.
